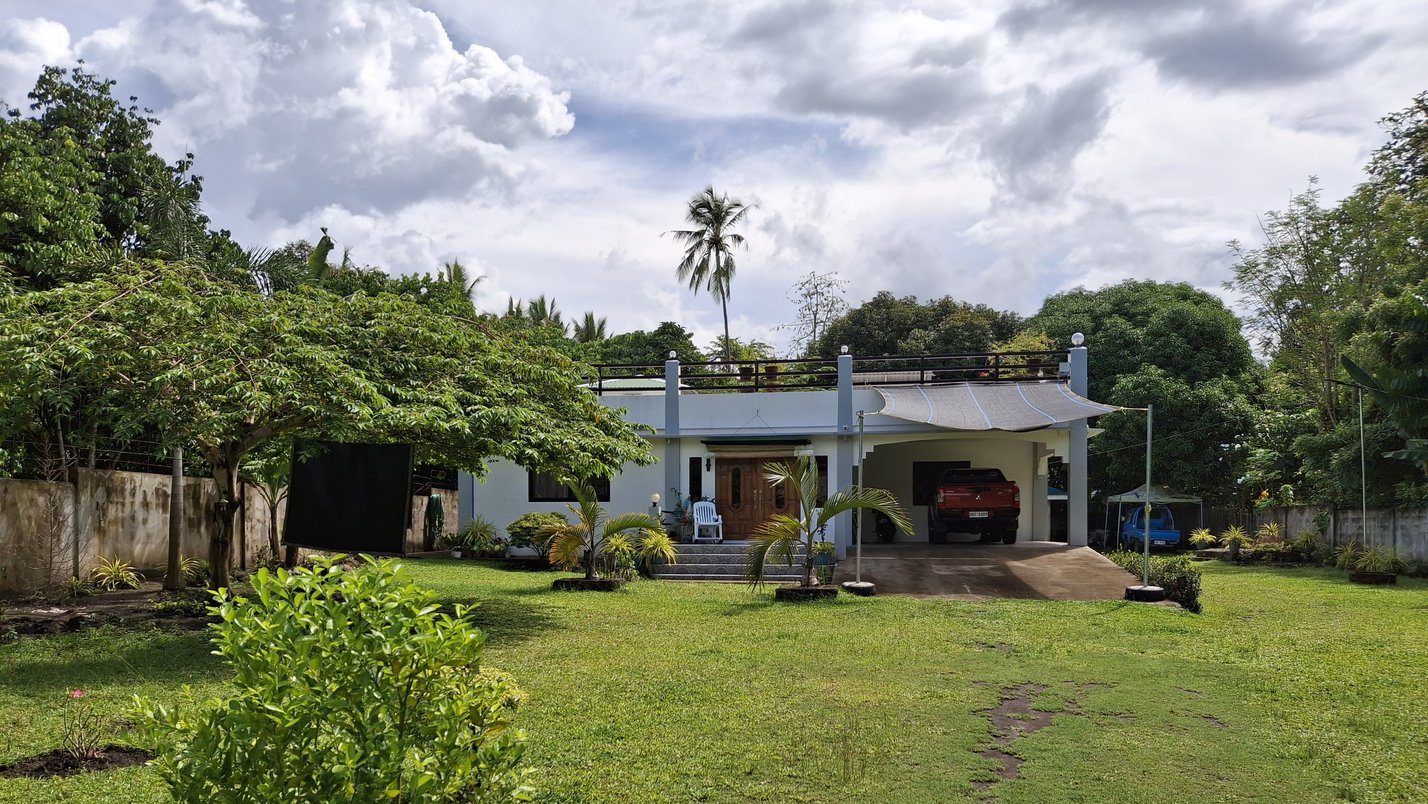We bought the property back in 2005 with the intention of retiring here in the Philippines. After almost 17 years, we finally started breaking ground on the house that Naida designed in 2022. Here I’d like to present a pictorial of the stages that we went through over around 9 months of construction.
The Team
We had a great team working for us, headed by our longtime friend Wilson from Valencia, and our foreman Bugoy, also from Valencia.
I’ll break up the pictorial into logical sections, starting with the preparation of the land and laying the foundation.
The Foundation
Next came the walls.
The Walls
Once the land had been prepared and the foundation laid, the walls started to rise. I wish I had kept a record of how many hollow blocks were used in building the house, as it must have been an enormous number. Naida was present for much of the construction, traveling back and forth from Florida to supervise the construction. Although Naida designed the house, there were modifications made along the way. She originally had the front door opening to the garage (or car port) and a sliding glass door in front. I requested we change that to have the front door double doors and a single door in the garage side.
The Roof
Once the walls were up and there was a floor, it was time to pour the roof. Naida had designed a flat roof with the idea that we could expand upwards if needed. She also wanted a place to invite guests for a party or a get-together, and the roof was an excellent place for such an occasion. However, in order to pour the concrete roof, we had to open up the entrance gate so the large trucks could enter.
Exterior Finishing
I often wondered why some of the houses in the Philippines built with cement blocks were so nice and others seemed like they’ve never been finished. Well, watching the progress of our house construction, I now know why that is. There are many steps involved with building a house with cement blocks that I was unaware of. Once the walls and roof have been completed, there’s a whole new layer of cement applied to fill in the spaces between the blocks and to give it a smooth appearance. A fine cement that can be applied and smoothed out is used to cover up the spaces and make the walls flat. It molds the openings for windows and doors as well.
Landscaping
When the house construction was started, we had numerous Mango trees lining the property. They provided lots of shade and looked very nice, but they didn’t produce very good mangos. Naida decided to remove them so she could plant a different set of trees and manage the landscaping better. Wilson suggested we donate the cut trees to the local prison and let them cart the trees off, so for about a week we had inmates from the Provincial Prison cut and haul the trees for use by the prisoners.
Materials Used During Construction
I wanted to include a few pictures of the materials used during construction. The houses here are really nothing more than concrete and steel bars. The amazing talent of these workers using manual labor to construct a building based on some blueprints is incredible.
